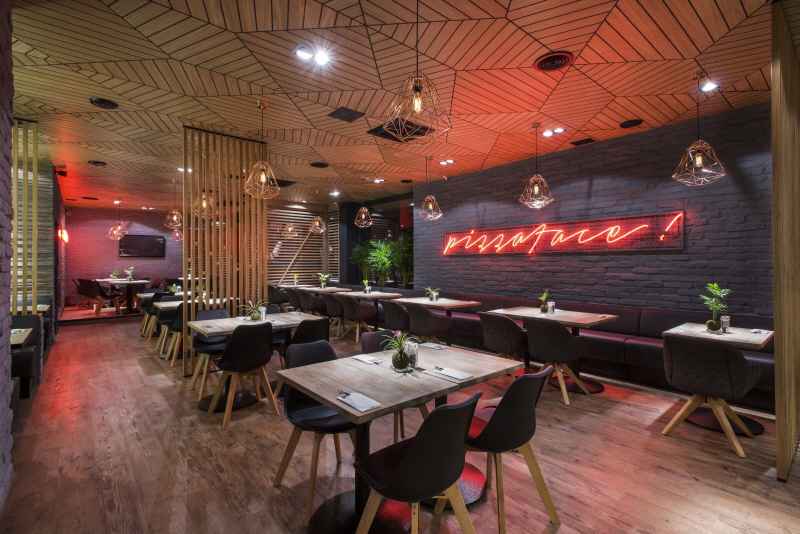
붉은 네온사인이 강렬한 빛을 내뿜는 Don Pepe는 헝가리의 레스토랑 체인점으로 약 25년 동안 존재해 온, 헝가리 사람들에게 익숙하고 유명한 브랜드다. 디자인 팀 GASPARBONTA는 Don Pepe가 기존에 가지고 있던 브랜드 이미지를 탈피하고 현대적이고 미래 지향적인 브랜드로 새롭게 거듭나길 바랐다. 그 시작은 다른 레스토랑과는 차별화된, 독특한 분위기와 다양한 테마의 인테리어였다. 때론 모던한 분위기로, 때론 부드러운 이미지로 레스토랑 구역을 세분화해 다채로운 컨셉의 공간을 조성했다. 레스토랑의 메인 공간은 강렬한 느낌의 레드와 자연 친화적인 컬러의 대명사 그린이 조화를 이루고 있다.
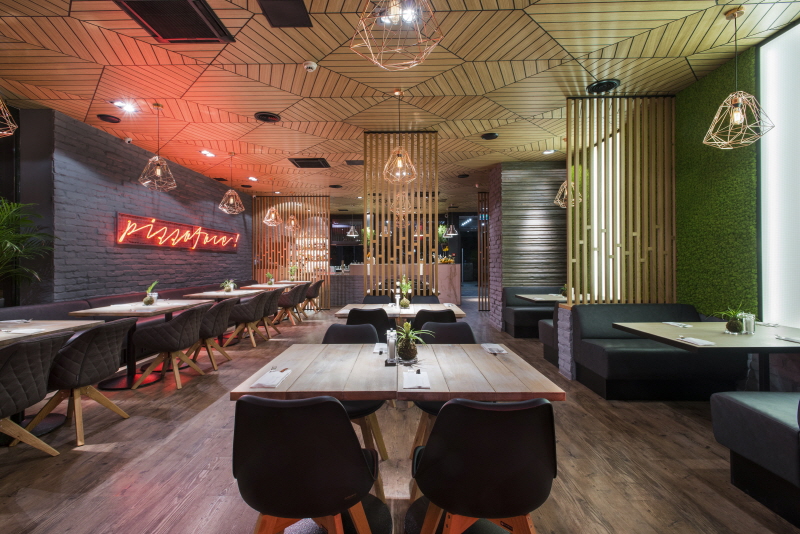
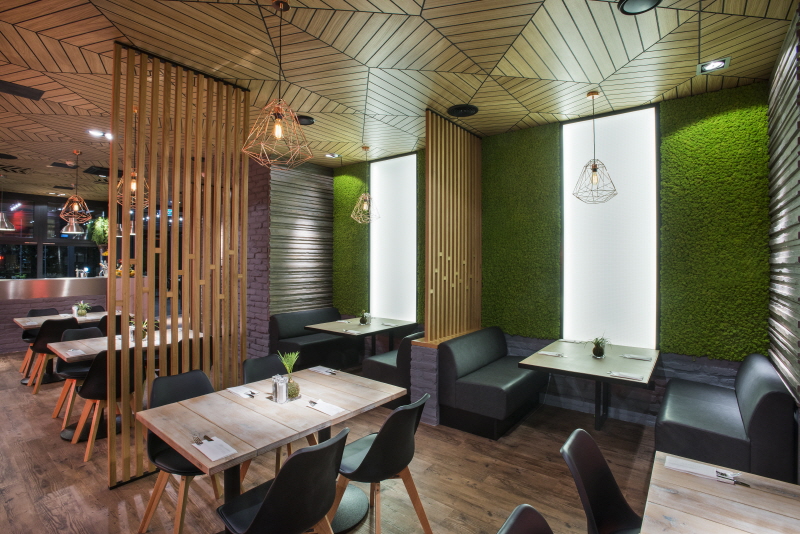
Don Pepe는 컨셉에 따라 세 가지 공간으로 나뉘는데, 화사하고 자연 친화적인 테라스 공간, 컬러와 소재 등을 활용해 강렬한 분위기를 풍기는 메인 공간, 다시 분위기 반전을 꾀한 내부 공간으로 구성되어 있다. 기존의 친근한 이미지와 미래지향적인 새로운 이미지를 결합한 메인 공간은 기하학적인 천장 패턴과 펜던트형 조명으로 감각적이면서도 유니크하다. 또한, 상충되는 느낌의 자재를 동시에 사용해 신비로우면서도 독창적인 분위기를 강조했다.
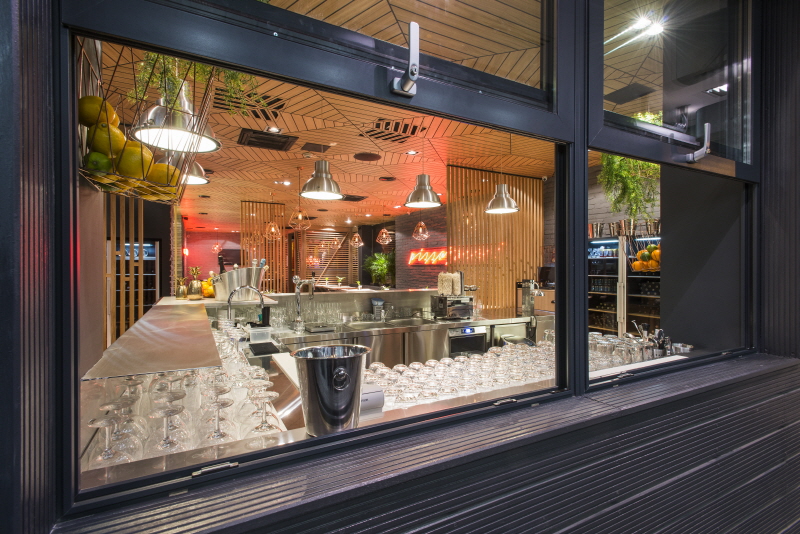
전체 공간을 비추는 네온사인의 빛과 거친 느낌의 회색 벽돌 벽, 익숙한 나무 바닥과 칸막이 등 전혀 다른 느낌의 자재를 활용한 독특한 조합으로 기하학적이면서도 독보적인, 새로운 컨셉을 추구했다. 공간의 중심에는 스테인리스강으로 만든 거대한 하이테크 바 그리고 테라스 공간과 연결되는 창문이 있는데, 이들은 내외부의 자연스러운 연결고리 역할을 한다.
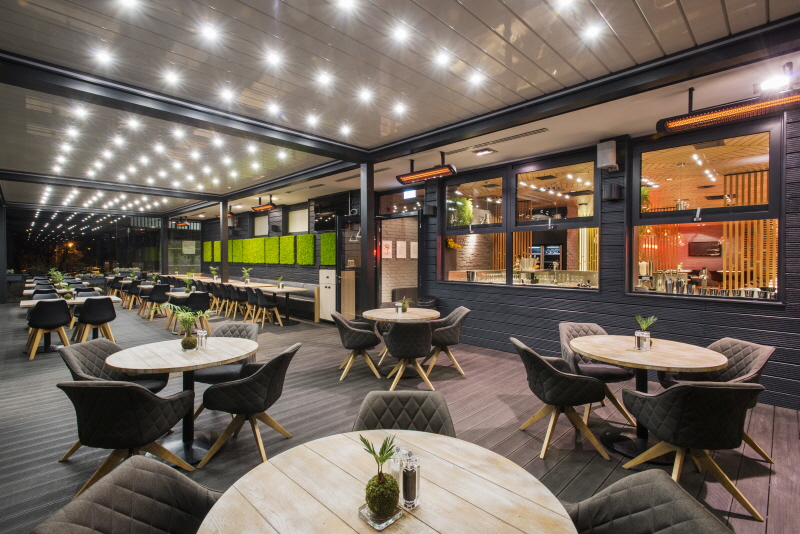
입구 쪽에 위치한 테라스 형태의 식사 공간은 퍼걸러(pergola) 형식으로 설계했으며, 지붕에 열 수 있는 슬라이딩 글라스 벽 구조를 적용해 자유롭고 자연 친화적인 공간으로 구성했다. 나무와 이끼, 구리 등 천연 자재가 눈에 띄는 이곳은 작은 지중해 마을에 머무르는 듯 상쾌함과 시원함을 느낄 수 있다. 여기에
쾌활한 분위기와는 대조적으로 어두운 컬러와 밀도가 높은 구조로 설계해 마냥 가볍지만은 않은, 차분하면서도 건강한 느낌을 준다.
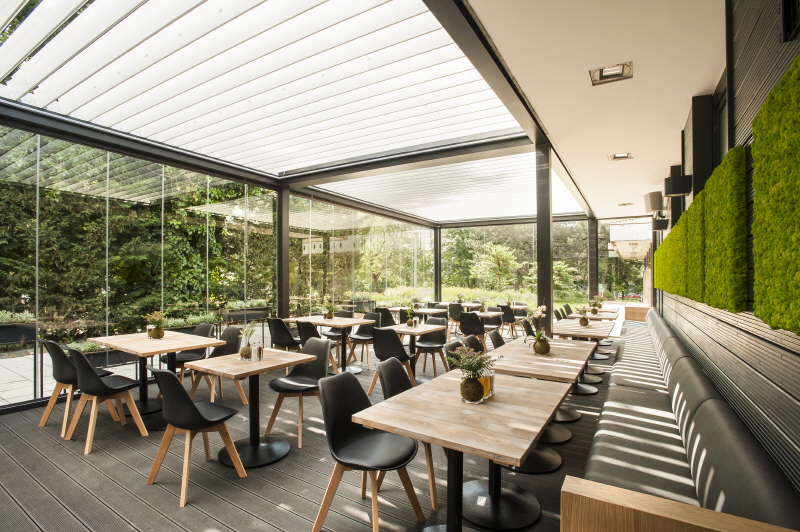
There are very few better-known restaurant chains in Hungary nowadays like Don Pepe. The continued existence in the last 25 years made the brand well-known for the whole society. I got scared because our generation keeps building new brands, shape them to our liking, fine-tune it to our habits. Meanwhile, we have a large number of existing users here, regulars, so the goal was to reinvent the current concept and replace it with a contemporary, forward-looking approach. The way how the standards in gastronomy and restaurant culture are raised while the number of people who are able to enjoy it gives me ambivalent feelings. There is a part in the inner city, where high quality miracles happen in gastronomy or in design and very few people can afford to go and see them. As a start to the two-step renovation, we built an excellent pergola, which created a little oasis around the restaurant with its sliding glass walls opening roof structure. You can imagine yourself in any small mediterranean town just sitting there. As a contrast to this airiness, the interior was designed to be more dark, more sexy, more dense. There are a lot of natural materials visible like wood, moss and copper. The glow of the neon signs passes through the whole space, it glitters on the rough gray brick wall, the wooden floor and the shiny dividers also. In addition to these sensitive surfaces, there is a strong presence of strict geometry, in the triangular shapes of the pendant lamps, and the suspended ceiling and a strong parallelism in the dividers and the wooden wall coverings also. In the center of the space sits a huge, high-tech bar made from stainless steel with all the latest gadgets, which can also serve to the outside as well as the inside, due to the large new windows.











0개의 댓글
댓글 정렬